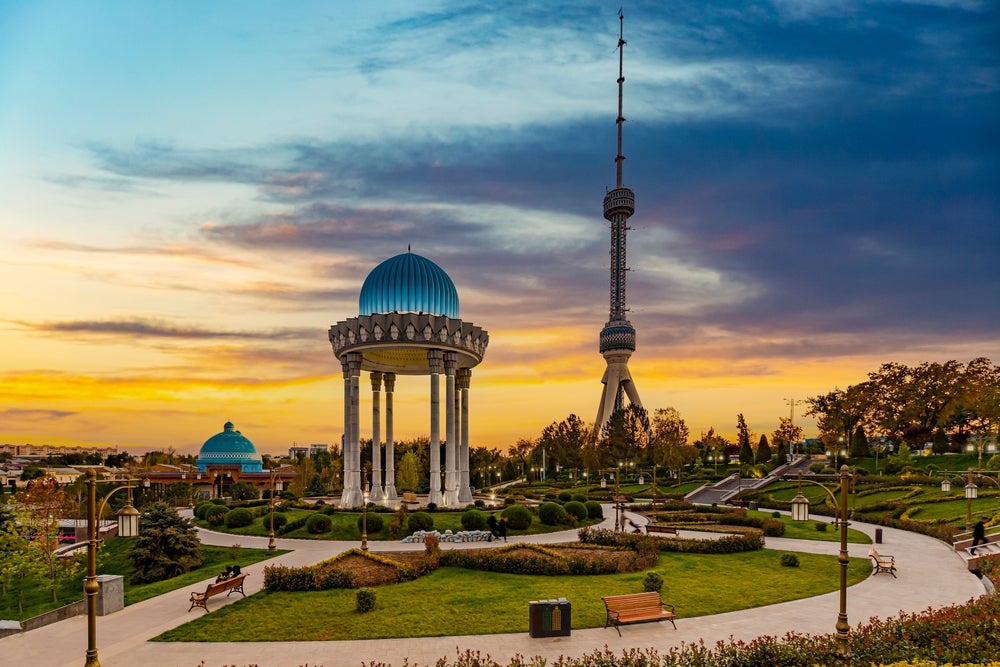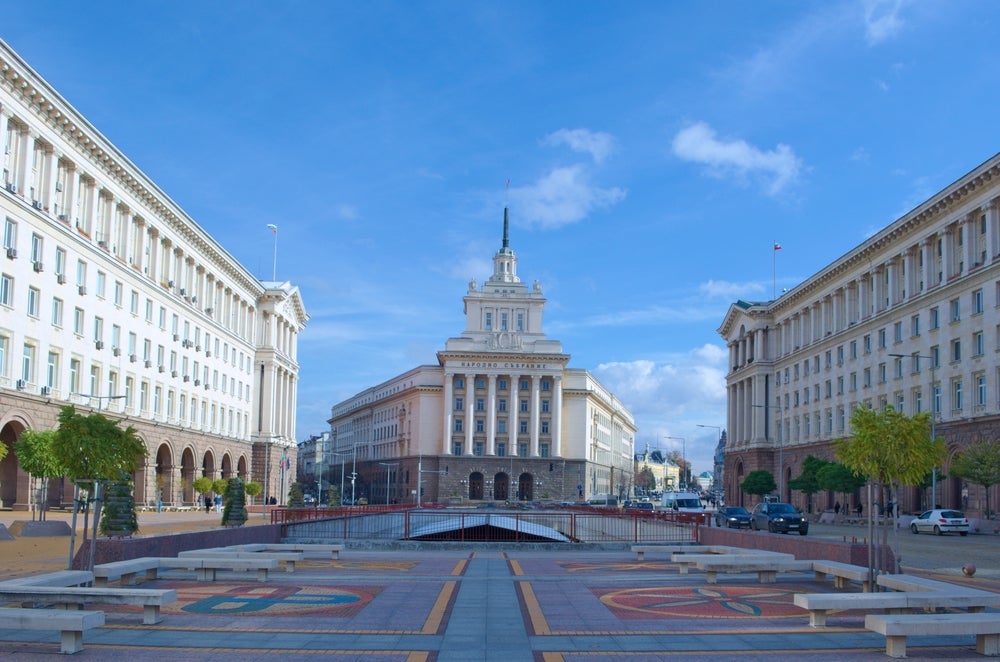Shanghai Tower is a 632m-tall (2,073ft) mixed-use tower located in the Lujiazui Finance and Trade Zone in the Pudong district of Shanghai, China. It is owned, developed and operated by Shanghai Tower Construction and Development.
Shanghai Tower Construction and Development was formed in December 2007 through a partnership between Shanghai Chengtou, Luijiazui Finance and Trade Zone Development, and Shanghai Construction Group. The three companies spent 5.4bn yuan ($860m) for the development and construction of the project.
The Shanghai Tower is the second-tallest building in the world and the tallest building in China. It is the tallest of three mega-skyscrapers located in the heart of the city’s financial district. The other two are the Jin Mao Tower and the Shanghai World Financial Centre.
In September 2012, Shanghai Tower was awarded the Certificate of Green Building Design (China’s three-star rating). The tower also obtained LEED Gold certification from the US Green Building Council.
The construction of the building was completed in 2015. The tower was officially opened in 2016 and can accommodate up to 16,000 people.
Shanghai Tower design features and architecture
The Shanghai Tower covers a total area of 30,370m² (326,899ft²), encompassing business, hotel, entertainment and sighting. The total built-up area of the tower is 576,000m², of which 410,000m² is above-ground and 166,000m² below.
The tower features an aerodynamic design and comprises nine cylindrical buildings stacked on top of each other, with each zone 12 to 15 storeys high. The tower’s concrete core and composite super-columns are supported by a mat foundation. A total of 127 floors are enclosed by the inner layer of the glass facade, while an outer layer twists 120° as it ascends, giving the tower a unique tapering shape.
The cam-shaped outer wall integrates metal shelves on each floor to achieve a staggered configuration, while the inner circular wall creates atriums for sky gardens throughout the building. The landscaping in these public atriums serves to insulate the building and provide socialising and retail space.
An informal greenbelt and a park that connects to a neighbouring property were developed. Key features include an event centre roof garden, a sunken garden with a bamboo island in a water pool, and striking sky gardens for each atrium, which repeat plantings in a vertical arrangement, highlighting the tower’s distinctive open-ended spiral shape.
There are nine indoor zones, each featuring public spaces for visitors, including gardens, cafes, and shops. The zones offer panoramic views of the city.
Construction of Shanghai Tower
Construction on the Shanghai Tower’s foundation began in November 2008. The cement placement for the foundation mat was completed in March 2010. More than 2,000 workers were employed and 61,000m³ of concrete was poured to create the 6m-thick mat foundation.
Steel was attached to the super-columns in mid-2010 and the structural core took shape in the last quarter of 2010. The foundations were completed in December 2011.
The tower’s structure is based on a 90ft x 90ft concrete core to a system of beams and columns supported on 1,079 concrete and steel bore piles operated deep into the ground.
The tower’s exterior wraps around an inner concrete core made up of nine stacked cylinders. Super-columns with outriggers support the twisting curtain wall, providing an effective system to resist wind and seismic loads in super-tall buildings.
Facade of Shanghai Tower
Shanghai Tower’s double-skinned facade comprises a curved outer layer with staggered vertical glass panels with a 120% twist to reduce wind load and structural materials. The inner layer spans 127 floors and includes more than 20,000 curtain wall panels including 7,000 unique shapes utilising SentryGlas® ionoplast interlayer. The structure is supported by double curtain walls suspended from cantilevered trusses and stabilised by hoop rings and struts.
The facade’s design enhances natural light usage and reduces cooling needs in the sky lobbies, cutting solar energy use by 40%. It also insulates the building, decreasing energy consumption for heating and cooling. The design reduces wind loads by 24%, resulting in savings of up to $58m in overall construction materials.
 Facilities in Shanghai Tower
Shanghai Tower features Class A office space, retail, a luxury hotel and cultural venues. It is the only super-tall building with public spaces and sky gardens.
The upper floors house gourmet restaurants, cultural venues, the world’s highest restaurant and one of the world’s highest swimming pools on the 84th floor, 393m above ground, within the 258-room Four Seasons hotel.
The central floors (zones two to six) provide space for high-performance offices, each with a sky lobby offering shops and restaurants. The building is installed with the world’s fastest elevators that can achieve a speed of 1,230m/min, or 20.5m/s.
A six-storey retail podium at the base level offers shopping and dining facilities. The ground floor functions as an urban market and features dedicated lobbies, 1,950 parking spaces, and service and mechanical, electrical, and plumbing functions.
The tower also includes observation decks, accessible via the world’s tallest single-lift elevator. It is equipped with a cloud computing system catering to 20,000 people simultaneously.
Sustainability features of Shanghai Tower
Shanghai Tower, built on the Green Building concept, incorporates 43 green and energy-saving technologies, reducing energy usage by 21% and water consumption by 40%. The sustainable features decrease the building’s carbon footprint by 34,000t a year.
The tower recycles 235,000m³ (62.1 million gallons) of water annually and utilises an additional 20,000m³ of grey and stormwater. It features variable air volume air conditioning systems, brightness sensors, and carbon monoxide (CO₂) sensors that activate garage fans when CO₂ levels are high.
Multiple strategically placed water treatment plants, chiller plants and storage tanks within the tower enhance energy efficiency and water pressure.
Wind turbines beneath the parapet generate on-site power for upper floors, while a 2,130kW natural gas-fired cogeneration system provides electricity and heat energy for lower floors. The tower also boasts intelligent building systems such as sub-metering technology.
The outer surface of the tower, featuring glass panels, filters sun, wind and rain, while the inner skin utilises low-E-coated insulating glass curtain walls with operable solar control devices.
The spiralling parapet collects rainwater for the tower’s heating and air conditioning systems. Approximately one-third of the site is dedicated to landscaping, reducing the building’s footprint to create more green spaces, pedestrian ways, public areas and entryways.
Contractors involved
The tower was designed by a local team of architects from Gensler, an architecture, design and planning firm.
Thornton Tomasetti served as the structural engineer for the project, with Cosentini Associates handling the mechanical, electrical and plumbing engineering. The Architectural Design and Research Institute of Tongji University functioned as the local design institute.
Aurecon was involved with facades and building services engineering design. SWA provided landscape architecture services. ZWP was responsible for designing the building’s geothermal system.
Mitsubishi Electric supplied all 106 of the building’s state-of-the-art high-speed NexWay elevators, including three high-speed models servicing the observation deck. The Mitsubishi-designed, double-height cabs can travel at 40 miles per hour (64kmph), using innovative technologies.
The interior of the elevators was fitted by GageCarve, the carved dimensional decorative metal wall panels from Gage Architectural Products.
Rider Levett Bucknall (RLB) provided cost management and quantity surveying services.
Other contractors include Viccarbe, Shanghai MicroPowers, MTU, the solution brand of Rolls-Royce and Alfa Laval.











